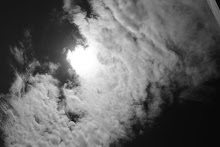




the second aspect i investigate is the psychological relationships between different zones of use in the hose and the ways it is articulated in the building.
my concept about it is basically about different purposes of different spaces are connected mentally and physically.
loos' main idea about his design is the RAUMPLAN, which he tries to design thing not on plans but through contiguous and continuous spaces so that the spaces are related to each other even though they have different uses.
first, the drawing is my abstract interpretation of the idea. from it , conceive the drawing as a whole (a building), 2 cubes are perceived at different angles that represent 2 space of different purposes, however , they are strongly connected as one body at all time. though the rapid changing faces of the cubes or illusion present a changing views that is like a metaphor which people entering from a space to another in a sudden but without awkwardness.
the model is simply the intersection of cubes with the frame only to show the intersecting voids. stairs physically connect these spaces . it also allow mental connection as people in these spaces can communicate freely. these allow mental and physical interaction.

No comments:
Post a Comment