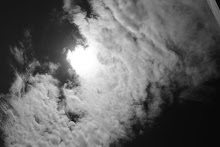



the first aspect explored is the dimensional/geometric systems and the relationship between them and the pattern of an implied life.
adolf loos demonstrated the aspect through the use of different materials, columns, special wall with openings and built in fixtures. these elements define the purpose of the space and reinforcing the character of peripheral circulation zone.
thus through the model i made, i try to interpret all these elements.
for materials, for example the contrast between marble stone surrounding the interior of the living room and turn into a white plaster wall of the dining room. the sudden change in surrounding when moving from one space to another also tells the changing purposes of the spaces. thus i try to use different colour of material to illustrate that, one lighter and one deep brown.
but to maintain the spaces interconnection, specials walls with openings are used. standing out from wall columns forms the frame and delineate space.
the drawings i did is basically the interpretation of parts of the original house use b/w and water colour to create the atmosphere of spaces.


No comments:
Post a Comment