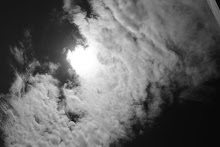Monday, 13 June 2011
pro3
for this rpoject, i will be designing a double house for two artists and based on the project 2, i intend to create house with strong space intersection and framing. i try to play with light and shade and creating distinct points of view when people are moving in the space. i merge the gallery space, workign studio and the living space together and there will be an open gallery as well. inpsired by the site, i want achieve the spatial and users' interaction in the space. i use three materials: concrete, wood and glass where wood will be essential in forming the strucutral components and create shading.
Thursday, 5 May 2011
yr 2 project 2 proposition
yr 2 project 2 aspect 3





the third aspect is study of circulation and the way it can suggest an implied narrative or plot connecting series of uses.
based on my understanding and findings, i realise there's the suggested routine of lifestyle. the interconnected spaces are linked by stairs or promenades. through the arrangement of the different spaces of particular uses, it forms a routine of circulation that drive people and direct movement. such as bedrooms at top, kitchen at middle and living room at the lowest. so people would walking up to down or from down to up to use the spaces.
i make a model that base on a inner part to show the routine and the different shapes of structure that fits the part to show the different spaces.
Wednesday, 4 May 2011
yr 2 project 2 aspect 2





the second aspect i investigate is the psychological relationships between different zones of use in the hose and the ways it is articulated in the building.
my concept about it is basically about different purposes of different spaces are connected mentally and physically.
loos' main idea about his design is the RAUMPLAN, which he tries to design thing not on plans but through contiguous and continuous spaces so that the spaces are related to each other even though they have different uses.
first, the drawing is my abstract interpretation of the idea. from it , conceive the drawing as a whole (a building), 2 cubes are perceived at different angles that represent 2 space of different purposes, however , they are strongly connected as one body at all time. though the rapid changing faces of the cubes or illusion present a changing views that is like a metaphor which people entering from a space to another in a sudden but without awkwardness.
the model is simply the intersection of cubes with the frame only to show the intersecting voids. stairs physically connect these spaces . it also allow mental connection as people in these spaces can communicate freely. these allow mental and physical interaction.
yr 2 project 2 aspect 1




the first aspect explored is the dimensional/geometric systems and the relationship between them and the pattern of an implied life.
adolf loos demonstrated the aspect through the use of different materials, columns, special wall with openings and built in fixtures. these elements define the purpose of the space and reinforcing the character of peripheral circulation zone.
thus through the model i made, i try to interpret all these elements.
for materials, for example the contrast between marble stone surrounding the interior of the living room and turn into a white plaster wall of the dining room. the sudden change in surrounding when moving from one space to another also tells the changing purposes of the spaces. thus i try to use different colour of material to illustrate that, one lighter and one deep brown.
but to maintain the spaces interconnection, specials walls with openings are used. standing out from wall columns forms the frame and delineate space.
the drawings i did is basically the interpretation of parts of the original house use b/w and water colour to create the atmosphere of spaces.
Tuesday, 22 March 2011





The main feature was the circulation and separation acheived by Loos’ idea of his Raumplan, being a spatial relationship of interconnected spaces and plannign with voids rather than plans. Every room was made for a particular function with a particular volume. Rooms have specific height due to different purpos and varied proportions of the spaces. Distinguishment of the exterior/interior, private/public, lavish/simple, day/night..etc. In order to distinguish the exterior from the interior, we used separately white mount board for the facades and balsa wood for the interior. The use of special columns and wall materials and in-built fixtures is to acheive the centrifugal circulation within the room. Special openings on walls enahnce spatial and interpersonal interaction.
There is alos a sequential order of a daily lifestyle pattern instead of a linear and mundane journey through the arrangement of the rooms and their purposes. The ground floor and first floor are more served as public spaces and daily use , while the second floor are for a much more private and nocturnal use.Villa Muller focuses more towards the interior since Loos emphasized more on the notion of privacy.
Subscribe to:
Comments (Atom)














