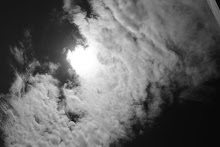Monday, 13 June 2011
pro3
for this rpoject, i will be designing a double house for two artists and based on the project 2, i intend to create house with strong space intersection and framing. i try to play with light and shade and creating distinct points of view when people are moving in the space. i merge the gallery space, workign studio and the living space together and there will be an open gallery as well. inpsired by the site, i want achieve the spatial and users' interaction in the space. i use three materials: concrete, wood and glass where wood will be essential in forming the strucutral components and create shading.
Subscribe to:
Comments (Atom)
